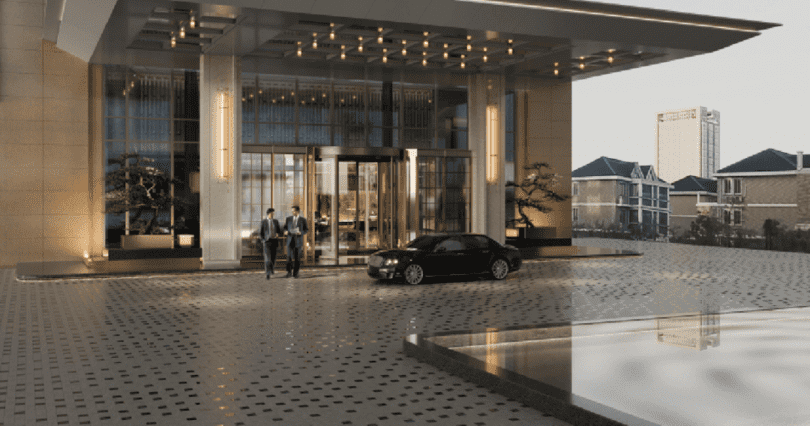China Legend is a hotel with a design area of approximately 16,500 square meters, encompassing guest areas, logistics areas, a grand reception, banquet halls, multipurpose halls, Chinese private dining rooms, VIP reception rooms, and hotel rooms. The overall design style of the hotel is minimalist and atmospheric, with vibrant colors and sleek forms, catering to the aesthetic preferences of young consumers.
Melinco brings together exquisite living spaces and lifestyles, offering each guest a brand-new social and leisure environment.

Lobby
The designers have seamlessly blended convenience with high-quality design, creating a unique and harmonious aesthetic in the space. By maximizing the use of space, they have minimized any sense of constraint for guests. Here, amidst the hustle and bustle of our busy lives, we can find tranquility and serenity, experiencing the true essence of a peaceful and serene existence.


Restaurant
Melinco, a renowned provider of wall panels, offers a captivating dining experience. With our commitment to preserving the natural aesthetics, our wall panels blend harmoniously with the dining space, complemented by soft fabrics and rich-colored flooring. Step into our restaurant and indulge in a clean and organized ambiance. We take pride in serving you the most authentic local delicacies, with a wide variety of dishes to choose from. The customized designs of Melinco's wall panels add a touch of simplicity and elegance, creating an atmosphere that is both down-to-earth and sophisticated. Experience dining at its finest in Melinco.


Banquet Hall
The pure white with a touch of beige tones elevates the entire space, making it appear more spacious and immaculate. This shade of white, in harmony with the lighting and layout, doesn't render the space monotonous or cold; instead, it exudes a hint of liveliness, brought to life by the interplay of light. In such an environment, one's heart seems to soften, surrendering to the fluidity of this space.


Guest Rooms
The combination of wood grain and neutral background wall colors imparts a comfortable and gentle spatial experience indoors. When it comes to personal spaces, the interplay between lighting fixtures, spatial textures, and ambiance is used to create a cozy living environment, ensuring that every little detail provides guests with a sense of warmth akin to being at home.



If you are interested in our products, please feel free to contact us at any time.